Lehigh and South Bethlehem both have planned key developments for the future and have committed to significant improvement projects. A description of each with the cost associated with each plan are included below.
Map created by Jordan Wolman
South Bethlehem
Evans St. 5-story Apartment Building
This $3 million, 5-story apartment building located on 615 Evans St. in Bethlehem will be built within walking distance from Arts Quest and Sands Casino. There will be access to a parking garage from the building, which will be conveniently located near shopping centers, Lehigh University and other developments.
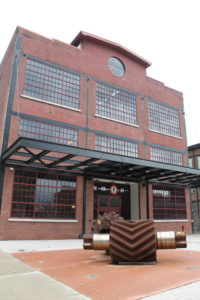
The National Museum of Industrial History is located on the Southside of Bethlehem. It is also located on what was formally the Bethlehem Steel facility (Madelyn Braman/B&W Staff).
Overlook at Saucon Creek
Overlook at Saucon Creek is a housing community in South Bethlehem with a number of condominiums for townhomes. The $3 million project that is under construction will increase the number of available homes for residents of Bethlehem. Some portions of the development were completed this year.
National Museum of Industrial History
The National Museum of Industrial History was restored and opened to the public in 2016 after 19 years. Located at the Bethlehem Steel plant, the museum is a standing piece of history from the Industrial Revolution. New construction amounting to $26 million is underway, with some portions already completed.
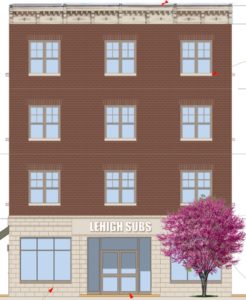
13 W. Morton St will include a restaurant on the first floor and two- and three-bedroom apartments. The 15-apartment building is planned to be completed by the end of 2019. (Courtesy of Dallas Basha)
Building on 13 W. Morton St.
Plans for a 4-story building, created by a Lehigh alumnus, on the vacant lot at 13 W. Morton St. have been approved. This $19 million project has been revised and in the works by the developer, who initially wanted to build a 7-story apartment building. Though it still needs to be revised to integrate into South Bethlehem, there is potential for student housing in the building.
Greenway Commons on 422-630 E. Third Street
A total of 95 luxury apartments will be built as part of Greenway Commons on 422-630 E. Third Street. The $48 million project is under construction and has portions completed. Walking distance from Lehigh University, the apartments would be suitable housing for Lehigh students. The building will offer one- and two-bedroom units, located near restaurants, shops and other facilities.
Polk Street parking garage
The plan for a $16-million parking garage on Polk Street has been approved. The Polk Street garage will be seven stories tall with 585 spots. With the newly constructed parking garage on New Street, South Bethlehem is looking for more garages to accommodate the increasing demand for leases. The parking garage is planned to be built at East Third and Polk streets.
Third and New Street Office Building
The new office building being constructed on 306 S. New St. will be used for office space, retail and restaurants. Lehigh University Business Services offices were moved to this building, as some portions have already been completed. The $24-million project allows pedestrians to walk between the building and the adjacent parking garage. The developers intend to bring more people to the South Side.
Building on 1338 E. Fourth Street
Bethlehem’s zoning hearing board approved plans to build a 10-unit apartment building on the vacant lot of 1338 E. Fourth St. The area was previously a bar, but it has been vacant for 15 years. The $15-million project will erect new apartments, which will have one or two bedrooms, for Bethlehem residents.
404 Building (restaurants at 404 E. Third St.)
Plans for the 404 Building at 404 E. Third St. have been approved. The spaces in this area have been available to lease, but with the approval, there are also plans to build restaurants. This is a $6.2 million investment for South Bethlehem.
Dunkin Donuts on 920 Hellertown Road
A new Dunkin Donuts was approved to be built at 920 Hellertown Road, where there is currently a residence. The $1.1-million project plans include a drive-thru, and its location near the Interstate 78 highway is convenient for drivers. I-78 also connects to the interchange with Sands Casino, so the Dunkin Donuts might receive foot traffic as well.
Other buildings under construction in South Bethlehem include Park View Commons-William Street, which is a $3-million investment, and Saucon Square Condominiums-Fire Lane, a $3.5-million investment.
Lehigh University
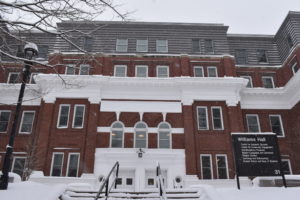
Williams Hall was renovated from Feb. 2014 until March of 2016. The renovations totaled $23.5 million. (Kate Morrell/B&W Staff)
Williams Hall
Williams Hall was constructed on Lehigh’s campus with more modern design and architecture and was recently renovated. Student Affairs, the Modern Languages and Literature department, Religion department and the Sociology and Anthropology department are housed in this building. Besides offices and study spaces, Williams also includes Ciatti Global Café, another dining option for students. This $23.5 million renovation took 25 months to construct, from Feb. 1, 2014, to March 1, 2016.
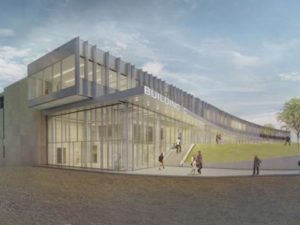
Building C is located on Mountaintop Campus and went through renovations that began in September 2016. The renovations are expected to be all finished in Jan. 2019. (Courtesy of Brent Stringfellow)
Crescent Building (Building C)
Building C was newly constructed as a technologically advanced space located on Mountaintop Campus. The Art, Architecture and Design department moved there, as well as the Mountaintop Initiative and the Institute for Data, Intelligent systems and Computation. All phases of this project cost $30 million. The $2-million building was built with the intention of maintaining the history of the complex, which was originally used for research for Bethlehem Steel. Construction started in January 2015, and all phases are expected to be completed in January 2019.
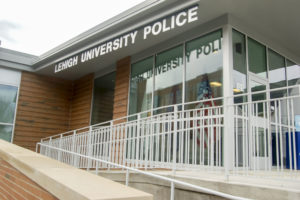
LUPD is located on Packer Avenue. The project to construct a new LUPD facility cost $4.9 million and was completed in April 2016. (Aminat Ologunebi/B&W Staff)
Lehigh University Police Department
The police station on Packer Avenue was intended to provide the Lehigh University Police Department with a location that offered a greater presence for students at Lehigh living off campus. The new facility now has rooms and areas for training, evidence, processing and interviewing. In addition to the armory, the station has access to cameras in the surrounding areas. The project cost $4.9 million and was constructed from August 2015 to April 2016.
John and Carol Covert Track and Field Pavilion
From July 1, 2017, to Oct. 1, 2017, a new track and field building was constructed at Goodman Campus. The building has areas for storage, team meetings and an outdoor pavilion. There are also restrooms and a press box inside. Named after Lehigh track and cross country head coach John Covert and his wife, Carol, the $1.3-million project gave the track and field team a place of its own.
Gould Shenfeld Half-Time Building
The Gould Shenfeld Half-Time Building was added to the Ulrich Sports Complex at Goodman Campus for teams to meet at halftime and before and after games. It is located between the soccer field and lacrosse field. The $561,000 project was started in April 2015 and construction ended in August 2015.
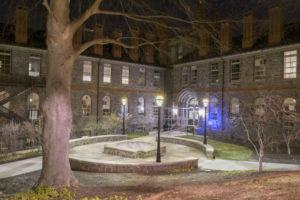
Chandler Ullmann Hall is currently under construction and used to house the art, architecture and design department and the psychology department. The renovations will be completed in August 2019. (Anna Simoneau/B&W Staff)
Chandler-Ullmann Hall
Chandler-Ullmann Hall, which was built in 1884 as the first chemistry building, is being restored and refurbished. The building has been under construction since June 1, 2018, and is scheduled to be completed on Aug. 1, 2019. After its completion, the psychology department will move back in, and the math department will also move into the building. The psychology department was forced to split up between Price Hall and Johnson Hall while the building undergoes construction. Plans for the $31.3-million project began to develop in the 2012 Campus Master Plan.
Bridge West/68 University Drive
Bridge West is a $99-million plan to increase housing availability to accommodate an increase in the student body. With 720 more beds, 400 of which will be ready for students by 2020 and the remainder projected for 2021, Lehigh hopes to update the student experience and improve residential services. The more traditional dorms that will replace Trembley will include spaces for students to socialize and study. There will be semi-suites, which include two doubles and a shared bathroom area.
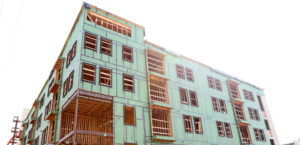
SouthSide Commons is currently undergoing construction to house upper-classmen students. The construction is expected to be completed for the 2019-2020 academic year. (Courtesy of Lehigh University website)
SouthSide Commons on 422-440 Brodhead Ave.
SouthSide Commons is an apartment complex under construction for Lehigh students. The $36,500,000 project should be completed by fall 2019 for incoming students. Its location on Brodhead Avenue provides students with close proximity to Lehigh and other convenient restaurants and stores.
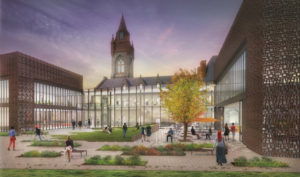
The University Center is scheduled to have renovations in the future. Plans for the renovations have been occurring since 2012. (Courtesy of Brent Stringfellow)
University Center
The UC renovations will bring the original feel and design of the Gothic-style architecture of Lehigh. There will be new offices, rooms and spaces, as well as upgraded dining spaces. Girdler Gallery will be redone with a glass wall to reveal the original design of the building inside. The Great Lawn, “backyard” to UC’s front lawn, will be used as a gathering space for students. The more open space will be oriented for pedestrians, which will eliminate the need for cars on campus. Studies for this project began in the 2012 Campus Master Plan.
College of Health
Lehigh plans to build a Health, Science and Technology building on the Whitaker lot for spring 2021. The Health, Science and Technology College is set to launch by fall 2020 with 150 students and 15 faculty members. Studies for the building began in the 2012 Campus Master Plan with the hopes of establishing a clearer entrance to Lehigh’s campus and an institution with more prominent buildings. The Health, Science and Technology building will be one of many that are built as “gateway pieces.” According to Lehigh Valley Business, the Health, Science and Technology building will cost $100 million.
Expansion of The College of Business and Economics
The College of Business and Economics will expand as more students are added through Lehigh’s Path to Prominence initiative. A 3-story building will be built across the street from Rauch Business Center. This addition will have a more transparent design with glass windows and more modern architecture. Media technology, executive education programs and MBA programs will have its own place in the new building. The existing Rauch Business Center building will be expanded to accommodate undergraduates. There is a proposal for an enhanced atrium, but the plans are distant in the future.
All information regarding projects and developments in the City of Bethlehem came from Darlene Heller, the director of planning and zoning for the city. All information regarding projects and developments occurring on the campus of Lehigh University came from Brent Stringfellow, the associate vice president and university architect.




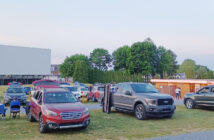
Comment policy
Comments posted to The Brown and White website are reviewed by a moderator before being approved. Incendiary speech or harassing language, including comments targeted at individuals, may be deemed unacceptable and not published. Spam and other soliciting will also be declined.
The Brown and White also reserves the right to not publish entirely anonymous comments.