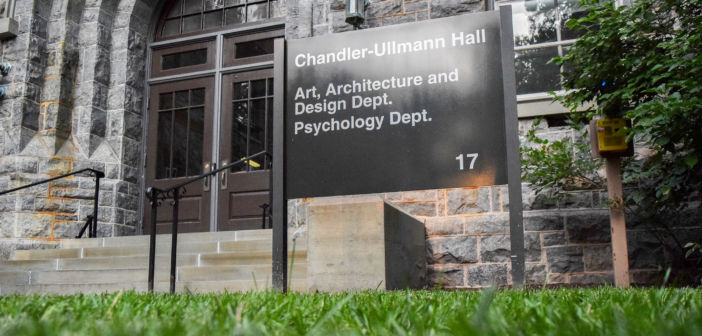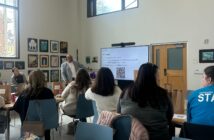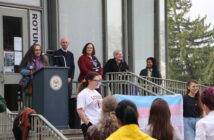Situated on South Mountain, tucked behind the Ben Franklin TechVentures, is Building C. Once owned by Bethlehem Steel, it will soon become the art, architecture and design department’s permanent and historic home.
For years, Chandler-Ullmann housed the art, architecture and design department. The building is known for winning a prize for design at the Paris Exposition of 1889, a World’s Fair. Now, Chandler-Ullmann is being renovated as part of the Path to Prominence plan, and Building C — an E-shaped structure with three large open spaces, or high bays — will serve a new purpose.
The university architect Brent Stringfellow said high bays No. 1 and 3 will host part of the architecture program with high bay No. 2 being part of Mountaintop projects.
The project’s total cost is $6 million in addition to the $20 million cost for the Mountaintop Initiative renovation in Building C.
Stringfellow said out of all the departments at Lehigh, it makes the most sense to move art, architecture and design to Mountaintop campus because there is sufficient space for studios. The department will also complement Mountaintop projects and the Data X Initiative.
Stringfellow and his team discussed how to accommodate students with food service, security, transportation and access to equipment in the new location.
When students need a break from their studio projects, they will have access to the microcafé located in Building C.
“I describe (the microcafé) as being like a kiosk — halfway between being a vending machine and being full service,” Stringfellow said.
He said students will have the ability to use GoldPlus to purchase prepared sandwiches, fruits, drinks and coffee. He predicts the café in Iacocca Hall will be more frequently used.
There also will be security within the building.
Stringfellow said security will be treated the same way it is on the rest of campus — walk patrols, security systems and card swipe access into the building.
In the high bays, there will be space to lock up the students’ belongings and projects, which is common in many studio spaces.
He also said secured rooms, computer labs and teaching spaces could be lockable during non-operating hours.
Brian Slocum, the managing director of the design labs, said the wood shop and design prototype lab — largely used for welding and bending metal — will also move up to Building C because it’s an integral part of the art, architecture and design department.
Slocum said two laser cutters and six additional 3-D printers will also be moved to Building C because students use them frequently.
He said one of the positives of moving the department is the opportunity for professors to utilize outdoor space.
“It opens up opportunities for the design faculty to explore outside,” Slocoum said. “These are some benefits we haven’t been able to do with Chandler-Ullmann.”
Anna Chupa, a professor and department chair of the art, architecture and design department, said moving the department also means more studio space.
Chupa said one of the challenges the department and registrar will face is the frequency of the buses running to Mountaintop Campus and the scheduled times of the classes.
Transportation is also the main concern for architecture major, Georgia Weaver, ’18.
Weaver said it will be great to improve the facilities, but she is still nervous about the time it takes to travel to and from Mountaintop Campus along with the frequency of running transportation.
Weaver said students working on design projects tend to work late into the night, which will be harder to do once the department moves to Mountaintop. She said students will often see the sunrise over the building as they put finishing touches on their portraits or models, especially during midterms and finals.
“It will definitely be worth the move if everything is improved — the labs are better, the working conditions are better,” Weaver said. “Definitely I can see safety being a big issue. I know that a lot of us stay overnight sometimes or (come) in early mornings. That is one (reason why the program) being on main campus helps students.”
Alexis Parsells, ’19, an IDEAS major focusing on civil engineering and architecture, said the new space could be inspiring, but she is concerned about the convenience aspect of the program moving from main campus.
“I feel that people will feel they need cars to be in the program and be able to stay there late,” Parsells said. “Late nights are part of the culture of being an architect. We basically pull all-nighters in our studios.”
Going forward, the permanent move could mean greater things for the architecture department.
“We are really excited,” Chupa said. “It’s more space and will eventually pull us together, and we will be in proximity to the Mountaintop Initiative, Data X. The idea that this could be a flagship for Lehigh — it would be great for admissions to take students on buses up there to show them a highlight of the department.”






Comment policy
Comments posted to The Brown and White website are reviewed by a moderator before being approved. Incendiary speech or harassing language, including comments targeted at individuals, may be deemed unacceptable and not published. Spam and other soliciting will also be declined.
The Brown and White also reserves the right to not publish entirely anonymous comments.