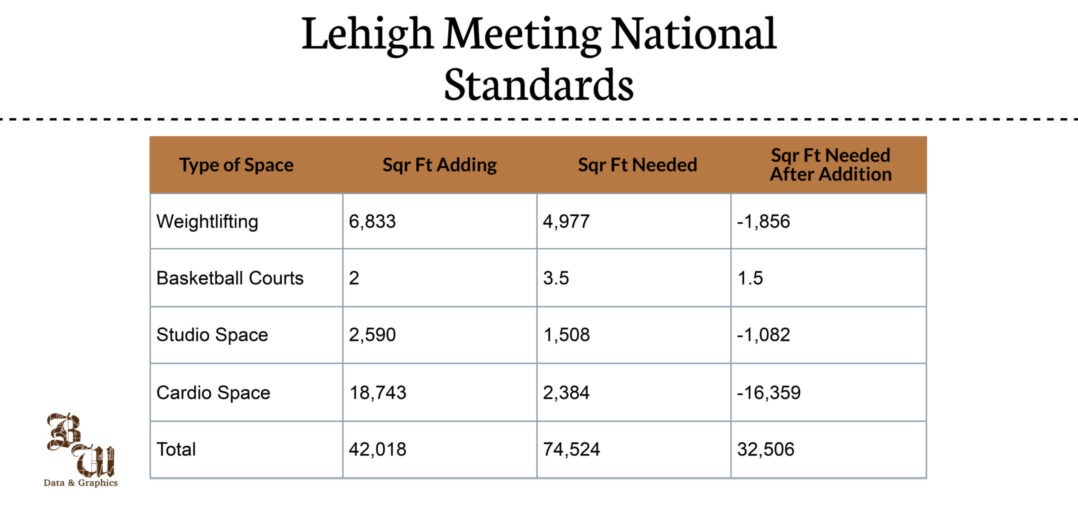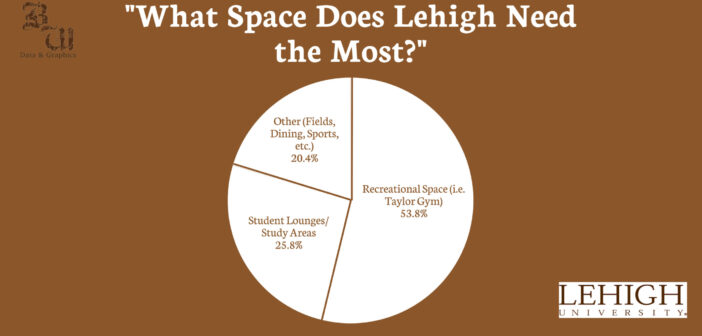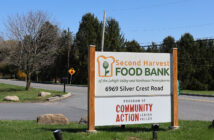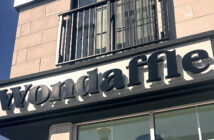Lehigh’s Athletic Complex Design Economics class is examining the feasibility of expanding Sayre Field—which would include adding a supplemental gymnasium, an artificial turf field, outdoor basketball courts, outdoor volleyball courts, pickle-ball courts and an amphitheater.
The gymnasium building would hold a cafe, an office, a weightlifting room, two indoor basketball courts, a multipurpose studio, two locker rooms, an indoor track and a cardio floor. The roof would have a greenhouse.
The class, co-taught by Professor Vincent Munley and Athletic Director Joe Sterrett, is tasked with completing feasibility studies on certain athletic projects.
The Ulrich Sports Complex and the Mulvihill Golf Learning Center are two of the projects students have designed since the class’s inception in 1998.
The class draws from a diverse population of students, including civil engineers, economics majors and architecture majors, all collaborating on campus projects.
Munley said one student from the class went on to be a structural engineer on the San Diego Padres’ home stadium, Petco Park, and Gillette Stadium in New England.
“I think Lehigh is uniquely positioned to be very good at these kinds of things,” Munley said. “We have professional and pre-professional programs in architecture, civil engineering, business, finance and real estate finance … A year from now some of these students might be working at consulting firms which would bill out at $150 an hour, $200 an hour, and they are doing this as part of their learning experience at Lehigh. We have the technical expertise among senior students across the relevant disciplines. We are also small enough to have an interconnected faculty that can recruit the necessary students across disciplines.”

A table comparing Lehigh’s recreational square footage to the national average. The proposed expansion would put Lehigh over the national average for cardio, studio and weightlifting spaces. (Marissa Alverzo / B&W Staff)
The students determined the need for the expansion of Sayre Field by surveying the student body in a survey called, “What Space Does Lehigh Need the Most?” A gym to supplement Taylor Gymnasium garnered 53.8 percent of the vote, while additional study spaces got 25.8 percent of the vote and additional field spaces got 20.4 percent of the vote.
“I think it is super valuable to have Lehigh students working on this kind of stuff,” said Dara Hecht, ‘22, a civil engineering major in the class. “Lehigh is putting up all these new developments that could have been done better if there was more student involvement to determine the need.”
Sterrett said that in square feet needed per person, Lehigh falls below the national standard for cardio and weightlifting spaces. The potential expansion would add 6,833 square feet of weightlifting space and 18,743 feet of cardio space, putting Lehigh above the national standard in both categories.
Despite the demand for additional recreation space, a student-run feasibility study has shown the significant challenges in building out Sayre Field—including drainage and transportation issues.
Professor Emeritus of Water Resources Engineering Richard Weisman said Lehigh can only build an impermeable site on Sayre Field if they follow city ordinances that require the construction to direct the extra stormwater.
Hecht said that one major complication with directing the storm water was the steep decline in terrain surrounding the fields.
Weisman, a hydrology specialist, worked with students on the idea of building an underground detention tank that would funnel water, satisfying the ordinances.
Although further research is needed on the depth of the tank, the students determined that a detention basin was imperative on the northern corner of the artificial turf field, Hecht said.
The major problems with transportation are twofold: limited parking and the difficulty of getting buses to Sayre Field because of the sharp turn off of Mountain Drive South which is a 40 mile-per-hour curvy road.
Munley said students from the 2019 class suggested building a walking bridge from above the Alpha Phi sorority house to Sayre Field. Buses would stop at the Alpha Phi end of the walking bridge and allow students to walk or bike over which would help curb the challenge of bussing the Lehigh community.
At 4 p.m. when Hecht said the fields would see an influx of activity, a supplemental number of electric vehicles would shuttle students from Drown Hall to Sayre Field.
There are also alternative solutions to curbing the transportation challenge that the class has explored.
Ben Diflo, ‘22, an architecture major in the class, said the class explored building a walking path that connects Sayre Field to Mountaintop Campus, allowing students to drive and park at Mountaintop before walking down.
Diflo said the walk would take students approximately 10-15 minutes.
“As students, we know that (other) students are going to want to drive up there, so we wanted to increase parking,” Diflo said.
The class’s final proposal suggested Lehigh build out Sayre Field in two phases to decrease investment risk. The first phase would build the synthetic fields, drainage systems and transportation plan, while the second phase would build the gymnasium facility.
“I think Lehigh is generally moving uphill,” Weisman said. “The lower campus is completely built. At the Mountaintop, there is a lot of land and development space available. Somehow the Mountaintop Campus and the Asa Packer (Campus) are going to be closer together. I think Sayre field is a bridge between the two campuses.”






Comment policy
Comments posted to The Brown and White website are reviewed by a moderator before being approved. Incendiary speech or harassing language, including comments targeted at individuals, may be deemed unacceptable and not published. Spam and other soliciting will also be declined.
The Brown and White also reserves the right to not publish entirely anonymous comments.
1 Comment
I respectfully disagree with Richard Weisman that the “Lower Campus is completely built.” [Or nearly so, one might add, in his defense.] There is much that can be done, and really much that should be done. Mr. Weisman and the students are discussing athletic facilities, granted, but even here I believe there are options available on the Asa Packer or main campus open to us or open possibly sometime in the future.
We must try, or at least look into the possibility of, keeping options available and doors open. Sayre Park, long a Lehigh possession, is a nearly empty 10-acre site that is potentially very valuable to numerous and different investors if not the town itself. We have all the acreage we want in Saucon Valley and therefore perhaps we should not use up that valuable, and separate, parcel on the mountain for new athletic facilities. At minimum, I suggest, we should not until numerous long-range questions and concerns about our main campus and its various facilities are addressed.
The point is that Sayre can be used as a valuable asset that we might exchange for favors, rights, capital, or other real estate that is closer to the heart of the campus. To say therefore that the Asa Campus is closed and completely built begs the question before it is even asked. For us to unnecessarily, or unwisely, use Sayre might well liquidate an important real estate commodity and bargaining chip.