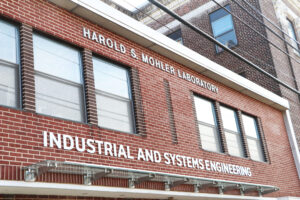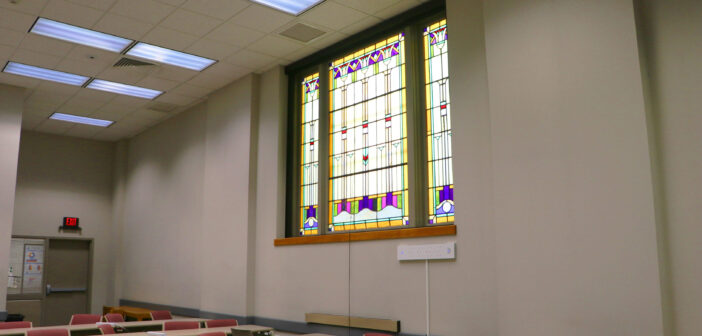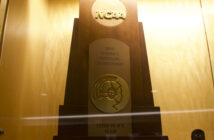In 1924, at the corner of Brodhead and West Packer avenues, the Congregation Brith Sholom Community Center and Synagogue was built. Almost a century later, the structure is now part of Lehigh’s campus as Mohler Laboratory and hosts classes for engineering students.
Although it has seen many different uses over the years, the building has remained a space where students can come together to collaborate and socialize.
Roger Simon, retired Lehigh history professor and former member of Brith Sholom, said many Jewish Lehigh students felt ostracized by the lack of space for them to host their own events and worship. Brith Sholom was built as a combination synagogue and community center for the Jewish community.
The center was created in the ‘20s to serve the large Jewish population on the South Side, which is what made the location on South Mountain ideal, said Rabbi Allen Juda, former rabbi of the Congregation Brith Sholom.
“The Jewish community in the early 20th century was very much clustered on the South Side of Bethlehem,” Simon said. “A lot of the retailers on the South Side were Jewish merchants (and) businessmen. Originally, a lot of the steelworkers came from Eastern Europe.”
By the ‘30s, Lehigh’s Hillel Society was started at the new location and held meetings in classrooms, larger social events at the community center and services at the synagogue.
Simon laid out the building that was often used for these purposes: it had a “sanctuary” on the top floor that seated 600 people, a social hall with a stage and kitchen on the second floor, a gym and pool on the ground floor, auxiliary classrooms for religious instruction and an office.
Brith Sholom hosted high holidays for everyone to join, Simon said, including Passover and Yom Kippur. They also hosted social events for both the congregation and the Lehigh Jewish Student Center.
He said there were not many Jewish students at Lehigh until the ‘50s. At that time, he said there were three Jewish fraternities on campus but no Jewish students in the other fraternities.
By the ‘60s, Simon said the Lehigh Jewish community did not feel welcomed by others and wanted to be around people they could relate to because of incidents of racism and religious intolerance.
“The Jewish students were kind of both self-segregated and not self-segregated until the very late ‘60s,” Simon said. “But you know, that was the world in which people lived.”
But by the ‘70s, the Jewish population was diminishing as many families left Bethlehem.
“There were still a handful of (Jewish) families on the South Side, but that had really drifted down to under 10 households by the 1970s,” Juda said.
In the ‘80s, the congregation was looking to leave its space. Brith Sholom had become run down, and because there was no parking nearby, attendees had to walk a couple of blocks to and from their cars.
Juda said lots of people in the Jewish community had moved over to the North Side at this time, too.
In December 1984, the congregation voted to sell the property to Lehigh, in return for a parcel of land on the corner of Jacksonville and Macadas roads in North Bethlehem that Lehigh owned.
Juda said Lehigh let the congregation use a house near Summit Street as they began renovations on what would become Mohler Lab.
During construction, some of the stained glass window panels were taken from the original synagogue and placed into the new one, Juda said. However, some of the panels remain attached to the original structure and can be seen from inside the building or from the street.
The new synagogue was finished in early 1986, while Mohler lab finished renovation in 1988.
The industrial and systems engineering department was originally in Packard Laboratory, but the department then moved to its current location on West Packard Avenue — where the Brith Sholom congregation used to meet. The department dedicated the building to Lehigh alumnus Harold S. Mohler, ‘48, former president, CEO and chairman of Hershey Foods.
They named it Mohler Laboratory.

The exterior sign of Mohler Laboratory at 200 W Packer Ave. The Industrial and Systems Engineering department dedicated the building to Lehigh alumnus Harold S. Mohler,’48, former president, CEO and chairman of Hershey Foods in 1988. (Maeve Kelly/ B&W Staff)
The lab is still home to the industrial and systems engineering department. The program’s department chair, Luis Nunes Vicente, said the building contains six classrooms, four conference rooms, two computing labs, graduate student offices, a media lab for podcasting and several lounges for students.
There is a removable wall separating the main computer lab from the main conference room often used for faculty meetings, and the upper floors house what Nunes Vicente describes as “Google-type” conference rooms.
“There is no table,” Nunes Vicente said. “You can just move the chairs around, and (there is) a 96-inch screen you can use for teleconferencing.”
Two main labs occupy the first floor, the first being a computer cluster lab which Nunes Vicente said has computers stacked on top of each other so they can work in parallel as one high-performance computer. The other is a manufacturing and automation lab.
“In the old days, industrial engineering was more about manufacturing, so we still have a manufacturing and automation lab, but the number of classes together is petite, it’s only two or three,” Nunes Vicente said.
This lab is frequently used by students in other departments, including the Formula SAE and Baja SAE teams, which include students who design, manufacture, and race single-seater cars at the collegiate level. Formula SAE is a car that is raced on a motorway, while Baja SAE is an off-roading car.
Nunes Vicente said the industrial and systems engineering department spends an average of $100,000 every year to keep Mohler Lab modern and running with high-end technology. The lounges, social spaces and conference rooms are the most recent upgrades to the building, along with a more easily visible sign bearing the department’s name.
Although its uses have changed over the span of the past century, the department encourages student socialization at the location by hosting coffee and cookies every Tuesday morning, where all students are welcome to join.
Nunes Vicente said the building is constantly changing. Two years ago, at a graduation party for students, he asked what they would change about the building and pursued their suggestions.
“We have accomplished everything that they have told us about the building that they wanted to be in place,” Nunes Vicente said. “We did the upgrades to really provide the best possible service, and we hear the students.”




Comment policy
Comments posted to The Brown and White website are reviewed by a moderator before being approved. Incendiary speech or harassing language, including comments targeted at individuals, may be deemed unacceptable and not published. Spam and other soliciting will also be declined.
The Brown and White also reserves the right to not publish entirely anonymous comments.