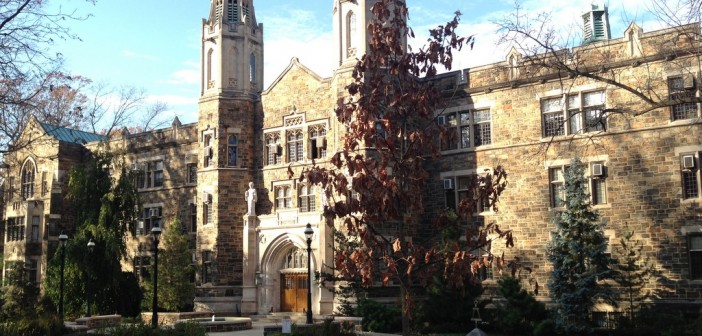*Third installment of Lifestyle’s building series.
Packard Laboratory, a building that houses the P.C. Rossin College of Engineering and Applied Sciences, has undergone some recent construction to better integrate students into utilizing the building’s many amenities.
Along with the building’s original gothic architecture and the inspirational photos and student projects hanging on its walls, the original Packard automobile model, called the Ohio A, is on display in an environment-controlled case in the foyer. Packard Lab was named after James Ward Packard, a Lehigh graduate and automobile engineer who donated the money for its construction. His automobile model was donated to Lehigh at the time of the building’s dedication in 1930.
Packard’s most recent foyer renovations are among the many improvement phases the building has undergone.
Conrad Jones, the lobby renovations project manager, said the renovations were to optimize space for students and visitors while showcasing some of Lehigh alumni’s greatest accomplishments.
Depending on which entrance you take into Packard, the layout can seem a bit confusing. You will find that the main doors and new foyer are located on level three, rather than instinctively being on level one.
According to William Haller, professor of practice in electrical and computer engineering, this is because the original building, before the many renovations made, actually had much more open space in the middle of the building. This open space was intended for engineers to utilize for projects. This space has been filled in throughout the years, making the central hole in the building gradually smaller.
“The two pillars with the statues on it actually used to be spiral staircases above a lecture hall,” Haller said. Even though a lot has changed in the interior of Packard, it has maintained its gothic shell.
Packard has strived to maintain its original charm from its opening in 1929 while remaining practical and providing the resources many students need.
According to Elena Ramirez, ’15, a bioengineering student at Lehigh, the two lower levels not only allow for more space for highly-used classrooms, but they also serve well with the slope of the hill on which Packard is built.
Ramirez said it makes sense to have doors near the loading docks located on the backside of the building because it allows for many direct entrances and exits to the building.
Although Packard is an extremely old building, it has been able to add new amenities and keep up with the necessities for the college of engineering without losing its original architectural beauty.
“If you look at the things that are housed in Packard and the different resources needed to keep everyone efficient, the layout really delivers that,” Ramirez said.
Packard Lab has undergone larger renovations in the past than the most recent one, estimated to have cost around $950,000. According to Haller, one of the biggest renovations was the addition of the Packard 101 lecture auditorium. Not only was it a large project in size, but it required installing air conditioning, a costly aspect to modern renovations.
To this day, Packard does not have central air conditioning, leaving room for further renovations and changes for the building in the future. Packard houses unique Lehigh architecture, such as original doors and doorknobs, but is also a constant reflection of the developing needs of the engineering department and the Lehigh community at large.






Comment policy
Comments posted to The Brown and White website are reviewed by a moderator before being approved. Incendiary speech or harassing language, including comments targeted at individuals, may be deemed unacceptable and not published. Spam and other soliciting will also be declined.
The Brown and White also reserves the right to not publish entirely anonymous comments.