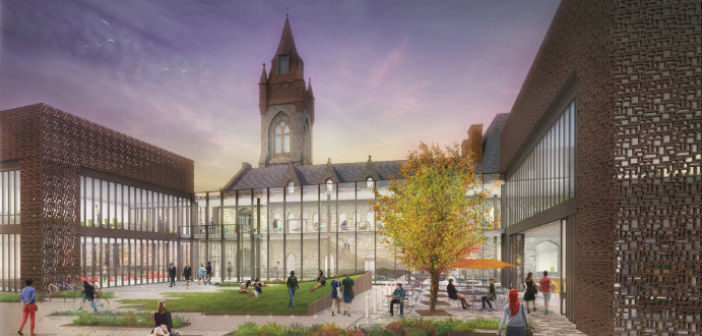The Path to Prominence plan, initiated by President John Simon, encompasses a three-fold objective that spans across several years: expansion for greater diversity and intellectual vibrancy; evolution to accommodate growth and support cutting-edge research; and exploration to broaden Lehigh’s impact on the world.
As part of the plan, Lehigh will add a health college and increase the number of undergraduate students by 1,000. To support these additional students, there must be adequate space for living, dining, studying and meetings or special events.
Two projects will bring Lehigh a step closer to providing these spaces: the Bridge West residence hall and the renovation of the University Center.
University architect Brent Stringfellow said the Bridge West residence hall and UC projects will support the initiative to grow the university. The projects will cost $128 million and $100 million respectively to cover construction, furnishing and relocation expenses.
Stringfellow said the UC will be renovated to have more casual overflow spaces for students to study, meet with friends or hold special events. There are also plans to include a more functional and modern facility for dining, as well as new exterior dining locations. The building will be fully accessible with new elevators.
Stringfellow said he hopes these changes will turn the UC into a more social and dynamic place on campus.
“It’s a magnificent building to look at, but it’s not open if you go inside,” Stringfellow said. “It’s very broken up. We’re preserving the castle-like appearance, but the new building will be more open and transparent so you can see and connect with what’s going on in the space.”
Although Stringfellow and his colleagues are excited for these projects, he said logistical issues need to be resolved.
The Bridge West residence hall will be built where Trembley Park and the Kappa Delta sorority house are located. It will have semi-suite style rooms, with public spaces for fitness, studying and dining.
“Bridge West will support residential life by providing more beds,” Stringfellow said. “It will be replacing the houses at Trembley Park, which currently has 200 beds. We’re increasing it to 750, so a net growth of 550 (beds) is huge.”
Members of Kappa Delta will be relocated to another house on the Hill prior to construction.
The Bridge West project will not commence until new spaces are reserved for students in the Southside Complex, an off-campus residence building that will be designed and funded by a private developer.
In addition, the UC will likely be closed during its renovation. This affects student organizations and staff who operate in the building. The two dining halls located within the UC — Lower Cort and Upper Cort — will both be closed temporarily. Enhancements to other dining facilities, such as Rathbone, will be made to accommodate students.
Melissa Casciotti, ’19, has worked at the UC as a building supervisor for three years. She said changing the building is unnecessary because the current design meets the needs of students and faculty.
Casciotti said building supervisors are very close, but the strength of their relationships might not last if they are forced to split up and relocate during the renovations.
Alessandra Kruman, ’18, is also a UC building supervisor. She said renovating the UC will bring about good changes, as long as some of the original aspects of the building are kept intact.
“When people look up Lehigh, they see pictures of this building,” Kruman said, “and I feel like it’s a strong symbol and staple for the school.”
The construction of both buildings will not begin until the board of trustees approves the design and budget requirements.






Comment policy
Comments posted to The Brown and White website are reviewed by a moderator before being approved. Incendiary speech or harassing language, including comments targeted at individuals, may be deemed unacceptable and not published. Spam and other soliciting will also be declined.
The Brown and White also reserves the right to not publish entirely anonymous comments.
3 Comments
Is the picture presented in this article a front view (Flagpole side) or rear view (Taylor and M&M side)? I am not a fan of disrupting the iconic view of the UC from the flagpole side.
This is the rear view… which is looking downhill, or north to town…
Evidently, while an alteration of the front edifice of Packer Hall is not presently planned, one will nevertheless be able to see the modern expansions to the left and right, respectively, looking uphill or north (being the “flag side” of the University Center).
This is the rear view… which is looking downhill, or north to town…
Evidently, while an alteration of the front edifice of Packer Hall is not presently planned, one will nevertheless be able to see the proposed (modern) expansions to the left and right, respectively, looking uphill (or south, this being the “flag side” of the University Center).