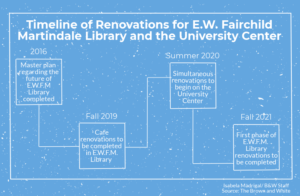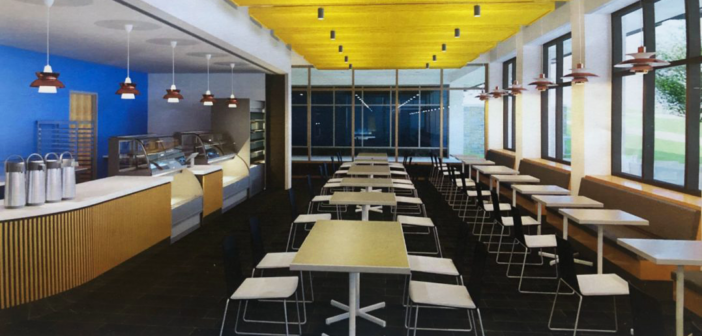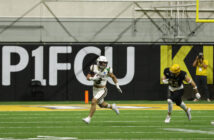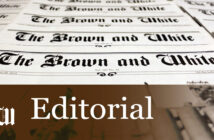The E.W. Fairchild-Martindale Library is in the process of being renovated with construction set to be completed by Aug. 15, 2019, in time for the start of the 2019-2020 school year.
David Joseph, the executive director of Student Auxiliary Services, said there are two parts to the project.
The first part is combining the circulation and reserve desks with the help desk on the main floor and relocating staff. The second part is the construction of a new cafe, which will be located where the circulation and reserve desks currently stand.
Brent Stringfellow, the associate vice president of Facilities Services and university architect, said the $1-million to $2-million project will be funded primarily through the dining budget, which is an auxiliary service.
Stringfellow said the cafe will be an added revenue stream for Dining Services and called it a “reinvestment of their resources.”
This new food location, which will consist of grab-and-go options, will offer roughly 45 seats for students to eat, work, collaborate and socialize. Joseph said in addition to the cafe’s typical offerings of smoothies, coffee, teas and bakery items, the new cafe will also sell fresh sandwiches and salads.
The cafe will have two entrances: one from the main door to the library and one from the breezeway area closer to the Digital Media Studio.
This will be open from 8 a.m. to 10 p.m., and the current cafe will be turned into a study space.
 “FML during busy times becomes a very popular eating and study space,” said Bruce Taggart, the vice provost of Library and Technology Services. “It is the destination of over half of our students during 4 o’clocks and finals, and just during regular study weeks.”
“FML during busy times becomes a very popular eating and study space,” said Bruce Taggart, the vice provost of Library and Technology Services. “It is the destination of over half of our students during 4 o’clocks and finals, and just during regular study weeks.”
Taggart said with this new cafe, the library will become a spot where students can grab breakfast, lunch and a light dinner.
Stringfellow said the plan for FML renovations came from multiple angles.
The cafe was identified as a component in the library’s master plan completed in 2016, which looked at the future of FML.
At the same time, Dining Services had been conducting student focus studies to identify areas on campus that needed improved service, and FML was targeted.
“Both ends pointed in the same direction, which is always a great sign for us because it makes us feel like this is a smart move,” Stringfellow said.
He said the plan moved into a reality when they started looking ahead to the UC closing and improving the general library experience.
“The library has had this ongoing evolution where books have been disappearing, and it’s been more focused on interactive, interdisciplinary group study spaces, or what I call active learning spaces,” Stringfellow said.
Erin Liston, director of Design and Construction, said the library has continually been doing small renovations for the past several years to keep up with current library trends at different universities.
“I think it’s a positive step to support the growth of the student enrollment at Lehigh,” Liston said.
Taggart said the university just finished the layout for the design of the cafe, and it will be a much more aesthetic, attractive-looking library.
Now, he said they have to go through and finalize all of the heating, ventilating, air conditioning and bathroom construction.
He said because they’re expanding the number of food offerings, more refrigeration and more storage will be necessary.
Stringfellow said with the UC set to be closed for almost two years, coupled with the increase in student enrollment, any added dining capacity is a help.






Comment policy
Comments posted to The Brown and White website are reviewed by a moderator before being approved. Incendiary speech or harassing language, including comments targeted at individuals, may be deemed unacceptable and not published. Spam and other soliciting will also be declined.
The Brown and White also reserves the right to not publish entirely anonymous comments.