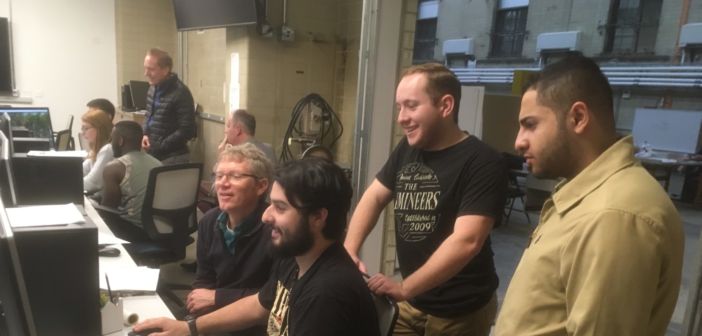Lehigh’s art, architecture and design department participated in the American Institute of Architects (AIA) Eastern Pennsylvania Annual Design Charette on Oct. 18.
Teams of students and AIA chapter members explored design solutions and used computer modeling to address a proposal for a new development in South Bethlehem’s historic district at the corner of Fourth and Vine streets.
Architecture students, architecture professors Nik Nikolov and Christine Ussler and AIA Eastern Pennsylvania chapter members attended the event.
Gary Lader, the AIA chapter president for Eastern Pennsylvania, said the Design Charette is an annual event the group has held for years.
“As a professional organization, we have several goals,” Lader said. “One of them is outreach … to try to help people know more about what architects do and certainly helping students in architecture programs know more about our profession.”
Lader, who also serves on South Bethlehem’s Historic Conservation Commission, explained that students were presented an actual proposal for a tall building that is controversial among Bethlehem residents because they believe it may not be appropriate for the historic district.
Lader said students were asked to look at the site with fresh eyes and were not given any information that had previously been presented about the building. He said students were given guidelines, such as the zoning ordinance and the Historic Conservation Commission design guidelines.
“The idea was to present all of the information to the students and see how they would handle a development like that as architects,” Lader said.
Robert Martinelli, ’20, an architecture student who attended the event, said he and the other students were given roughly two hours to make a SketchUp, and then had approximately 20 minutes to prepare a pitch. The students presented to the AIA chapter members, who students imagined were members of the Bethlehem city council.
“They gave us a couple of papers about how it’s a historic district and the types of buildings that can be built there, and then they just said, ‘Go for it, make your best design,’” Martinelli said.
Taylor Bogaty, ’19, another architecture student who attended this year’s charrette, said her team had to focus on making its design with the aesthetic of the town.
Although the event was a simulation, it exposed students to both the zoning requirements and restrictions of a historic area, which are challenges professionals must face in the development process.
The architecture students at the charette relied heavily on the skills and techniques they learn in their classes.
This was Bogaty’s third time attending the event, and she said in past years the students had to utilize hand-drafting skills, but drafting was primarily completed on computers this year.
“There were mainly juniors and seniors because (the exercise) is heavily based upon what you learn in class,” Martinelli said. “I had to use everything I learned in class for the past three years now.”






Comment policy
Comments posted to The Brown and White website are reviewed by a moderator before being approved. Incendiary speech or harassing language, including comments targeted at individuals, may be deemed unacceptable and not published. Spam and other soliciting will also be declined.
The Brown and White also reserves the right to not publish entirely anonymous comments.
1 Comment
Furness, a famous Philadelphia architect, designed Lamberton Hall. Although the building does not look like it belong to the Lehigh style it is a beautiful building.